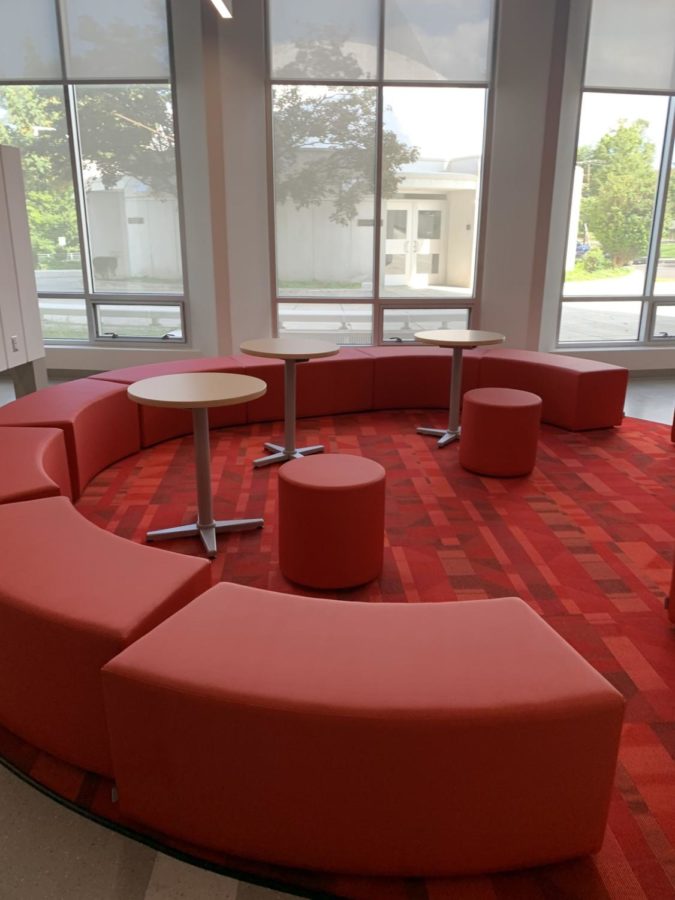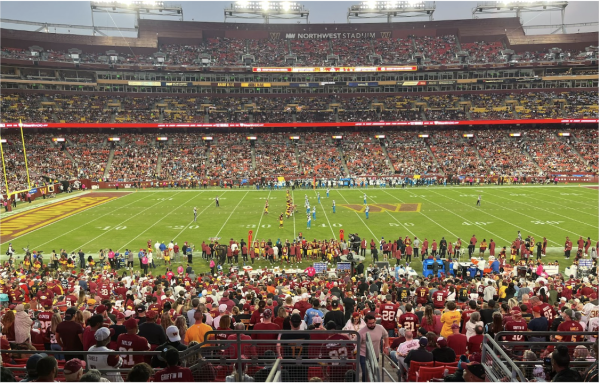Attention to the Annex
Everything you need to know about the schools new addition
Photo Caption: Photos taken by Janhvi Spahr
The long-awaited new building: the annex, is now complete and ready for the school year. The annex was the result of an overhaul of the Arlington Education Center. The transformation of the annex was at least $38 million. The building is five floors, 55,000 square feet, and can accommodate 500-600 students. The annex was necessary because of the rising number of students.
As a result of the annex, the school had to move teachers around and work to create a seamless moving process.
“In June, they provided us with boxes for our personal things and things that I had over that were mine in the old building, and they just moved those boxes directly into our rooms,” Mary Fretts, chemistry teacher, said. “Anything that was ordered for the rooms [was] just delivered… It was very efficiently done.”
Last year, Ms. Fretts was in a unique position because she did not have a main room; she was floating to different classrooms throughout the day and bringing her materials with her. With the addition of the annex, Ms. Fretts has a classroom this year.
“You wouldn’t want to be transporting chemicals for [any] circumstances… you don’t want to be transferring chemicals from one building to another… or even equipment, so everything’s new,” Ms. Fretts said.
The school utilizes the annex for many purposes. It has classrooms across all subjects and grade levels, excluding Career and technical education.
“About five or six classrooms per level,” Ms. Fretts said. “On the fourth floor, there is science and art; so there’s myself, the astronomy teacher, Mr. Cook, the physics teacher, and then there are two art teachers on this floor. On the third and the second floor, there are math and social studies and English teachers.”
Along with classrooms, most floors in the annex have lounge spaces.
“On the first, second, third and fourth floor, there are lounge areas, and a very large one for community events on the first floor,” Ms. Fretts said. “Then on each of the other floors, there are classrooms and on the outside, there [are] lounges.”
The lounges make the building seem more open and less crowded.
“I thought it was really nice and modern and spacious,” junior Simran Kulkarni, a connect mentor, said. “It gives a lot more space for students to eat lunch and do work there because there’s a lot of lounge space.”
The incorporation of natural light also gives the annex a more spacious and bright feeling.
“The ambient light into the classrooms and spaces has really made a huge improvement, opened up the building a lot more,” Robin Hodges, project manager, said in an article in ArlNow. “Everyone that used to be here before and now walks the halls ask, ‘Did you make it bigger?’ No. We just have more daylight in the building.”
The annex has a lighter, brighter feel compared to the school’s main building.
“I liked how it was much brighter than our main building, which was nice,” Kulkarni said. “It had more natural light.”
The building also has a painted blue and white panel ceiling to simulate the sky and clouds because the ceiling is a calming color that will help children learn. Blue is a soothing color that will promote productivity in students, according to Thrive, an innovative furniture and environment company blog created by MooreCo.
The basement of the annex consists of a meeting room and areas for the gym teachers, like a larger weight room.
“The basement has this really nice area with lots of workout equipment,” Kulkarni said.
All the bathrooms in the annex are the exact same, in order to comply with the new Arlington ordinance that all bathrooms in county-owned facilities are to be all-gender.”
“The [state] building code still requires your fixtures to be counted as male or female. We do have it set up so that it can be gender neutral,” Jeff Chambers, Arlington Public School’s director of design and construction, said in an article in ArlNow. “[The building code] will change. It just hasn’t.”
Currently, the bathrooms display male and female signs, but they will eventually be gender neutral. Another anticipated change will be the updated security features added to the new building, like pull-down curtains that completely obscure views, push button locks on doors, and the ability to secure the entire building with a single button. The annex is different from the original building, highlighted by the architecture and other features.
“It’s the annex, but it’s very important that we [are emphasizing] that it is one school,” Ms. Fretts said.
What did you think about this story? Do you have any suggestions for improvements or other articles that you would like to see? Please use the contact form to communicate with us! (Keep all information school-appropriate)
https://docs.google.com/forms/d/e/1FAIpQLSeRYRWwLLzvs2rqwHSGdr-DQRvxhUSx9UcaXypXxnvVuCqwyA/viewform












